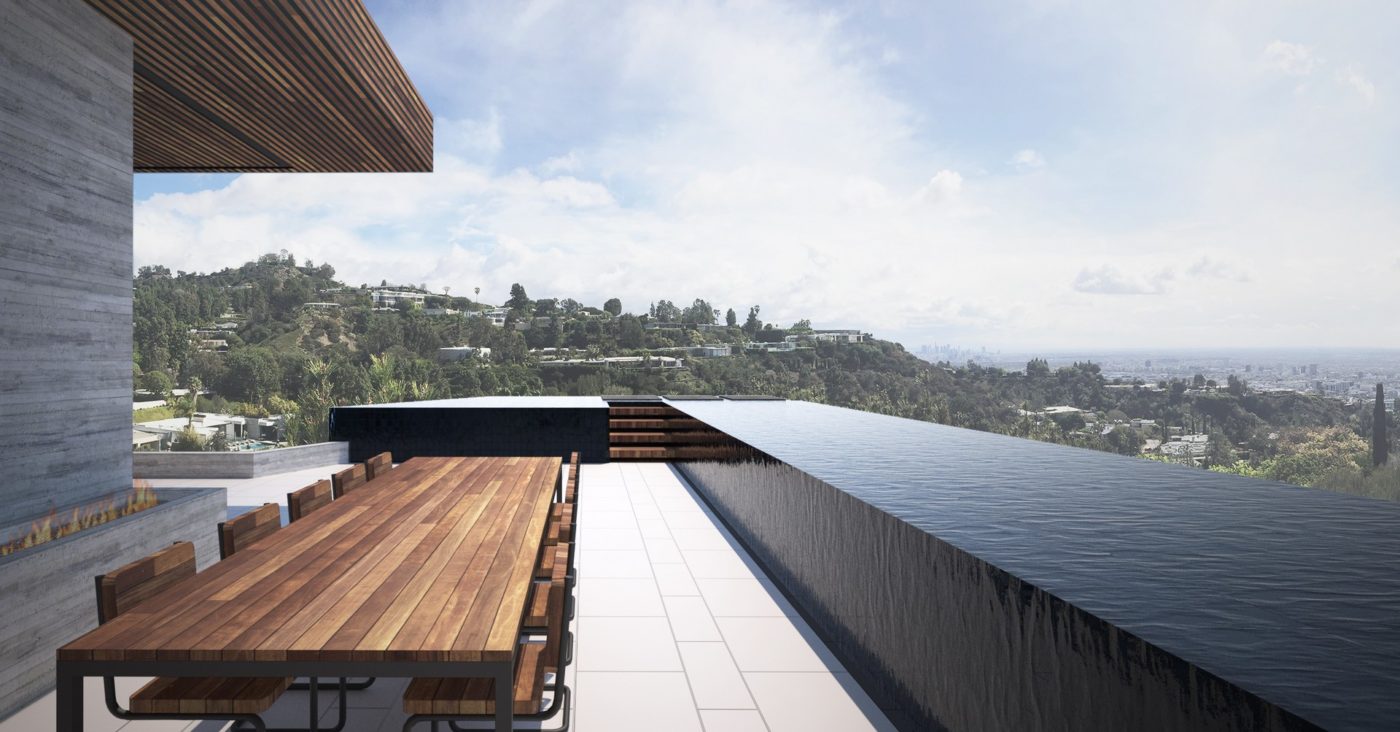Project
638 Siena Way

Siena Way is a new single-family residential hill-side development totaling approximately 17,000 SQFT of residential area located in Bel Air, CA by Studio Pali Fekete Architects. This prime East Gate location is situated on almost 1 acre on one of the most desirable streets in lower Bel Air with gorgeous views of the City, Ocean, and Bel Air Country Club’s Golf Course.
Type
Residential
Address
638 Siena Way
Sq ft
17,401
Lot size
37,155
Architect
Studio Pali Fekete Architects
Status
In Construction




Next Project
1520 Carla Ridge